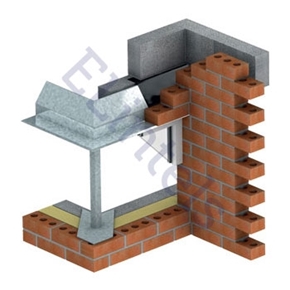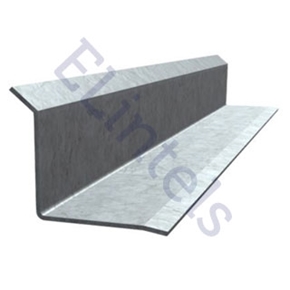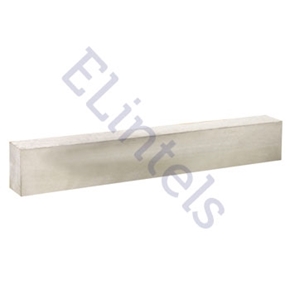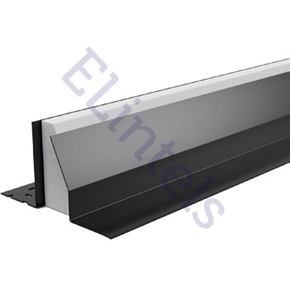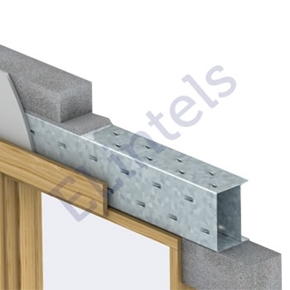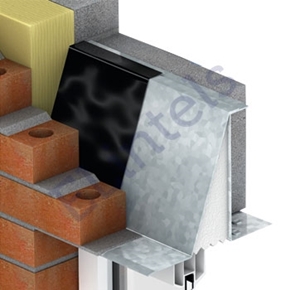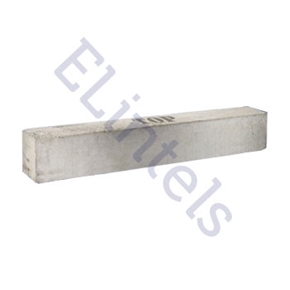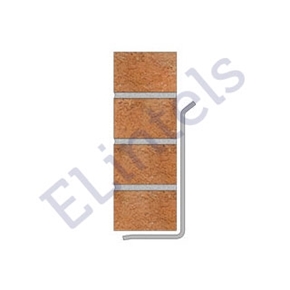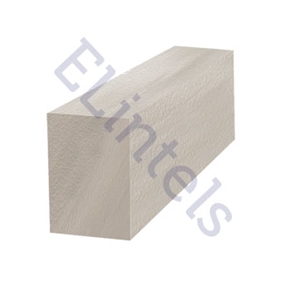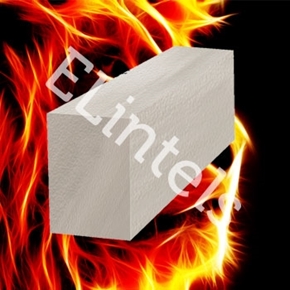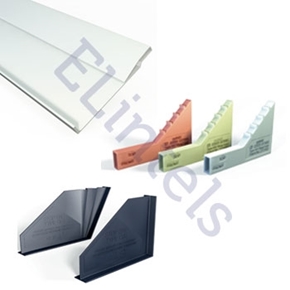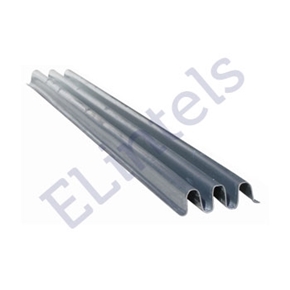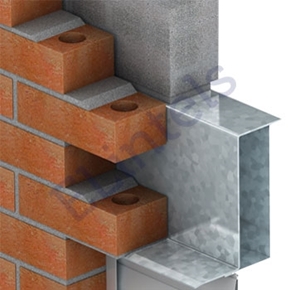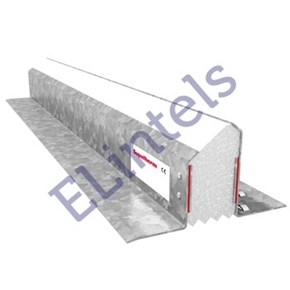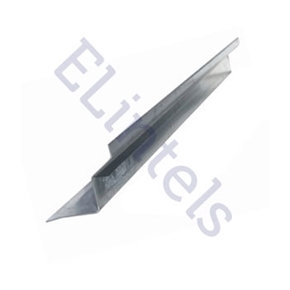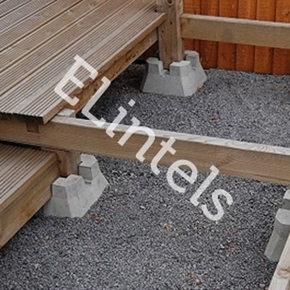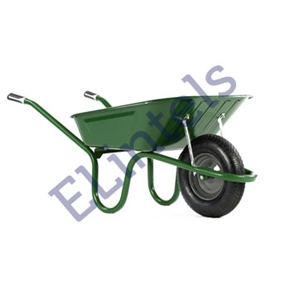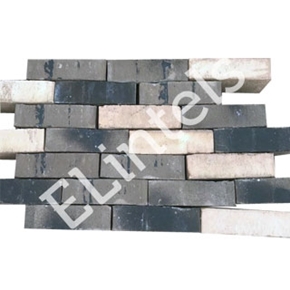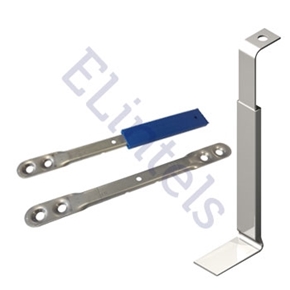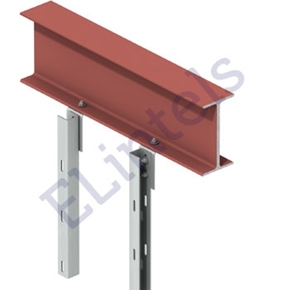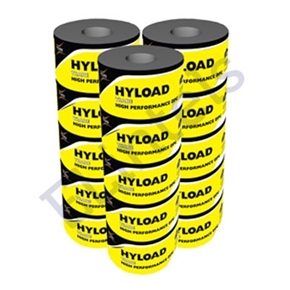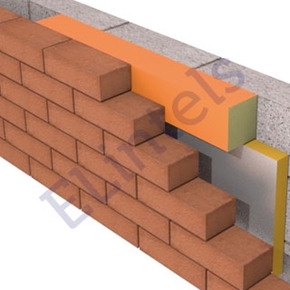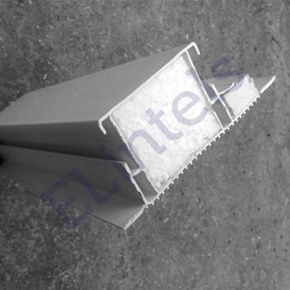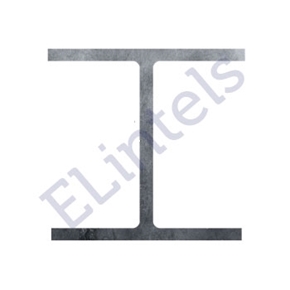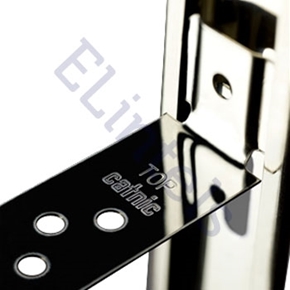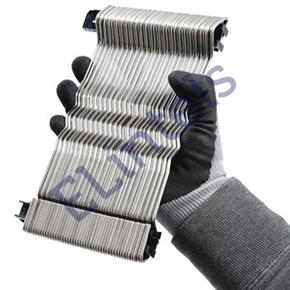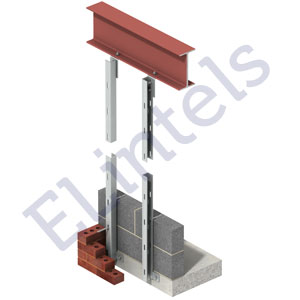 Windposts are designed to offer an alternative, cost effective method of providing the additional stiffness that a masonry wall requires as specified by the Structural Engineer.
Windposts are designed to offer an alternative, cost effective method of providing the additional stiffness that a masonry wall requires as specified by the Structural Engineer.
There are four types of Windposts manufactured in a range of section sizes and steel thicknesses to withstand applied wind loadings. Base and top fixing configurations can be specified to allow for varying methods of construction and loading requirements.
- U Section Windposts fit within the wall cavity and normally span between floor structures.
- H Section Windposts serve the same purpose whilst allowing for heavy duty applications. Both U and H Windposts leave the inner leaf of the cavity undisturbed.
- L Section Windposts are designed to minimise intrusion into the cavity. One leg of the post is built into the inner leaf blockwork and tied with wall ties to both leaves of brick and blockwork to minimise any possible movement of the structure.
- Spine Posts are generally used to internal fair-faced walls. The post is a flat plate that can be built into blockwork panels and does not protrude beyond either finished face. Spine posts are usually 20mm narrower than the wall width with any additional load requirements provided for by an increase in the thickness of the post. Blockwork is tied through the post, the design allowing for the inclusion of debonded movement ties if required.
Windpost wall ties and fixings are supplied with all Windpost orders and all wall ties comply with BS EN 845-1 specification for ancillary components for masonry part 1.1.
Windpost prices on application, ask about our free design and estimating service (drawings required) email info@elintels.co.uk or call 01753 208755

